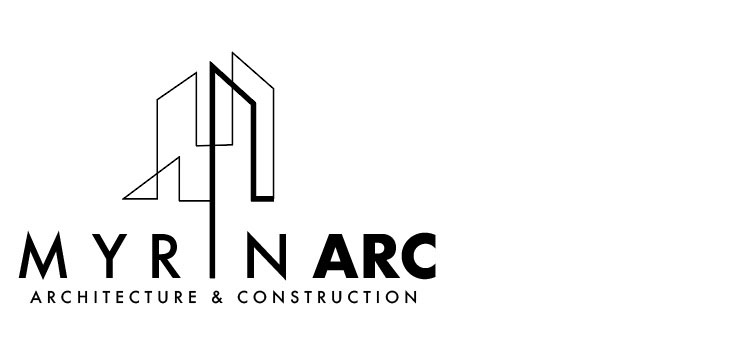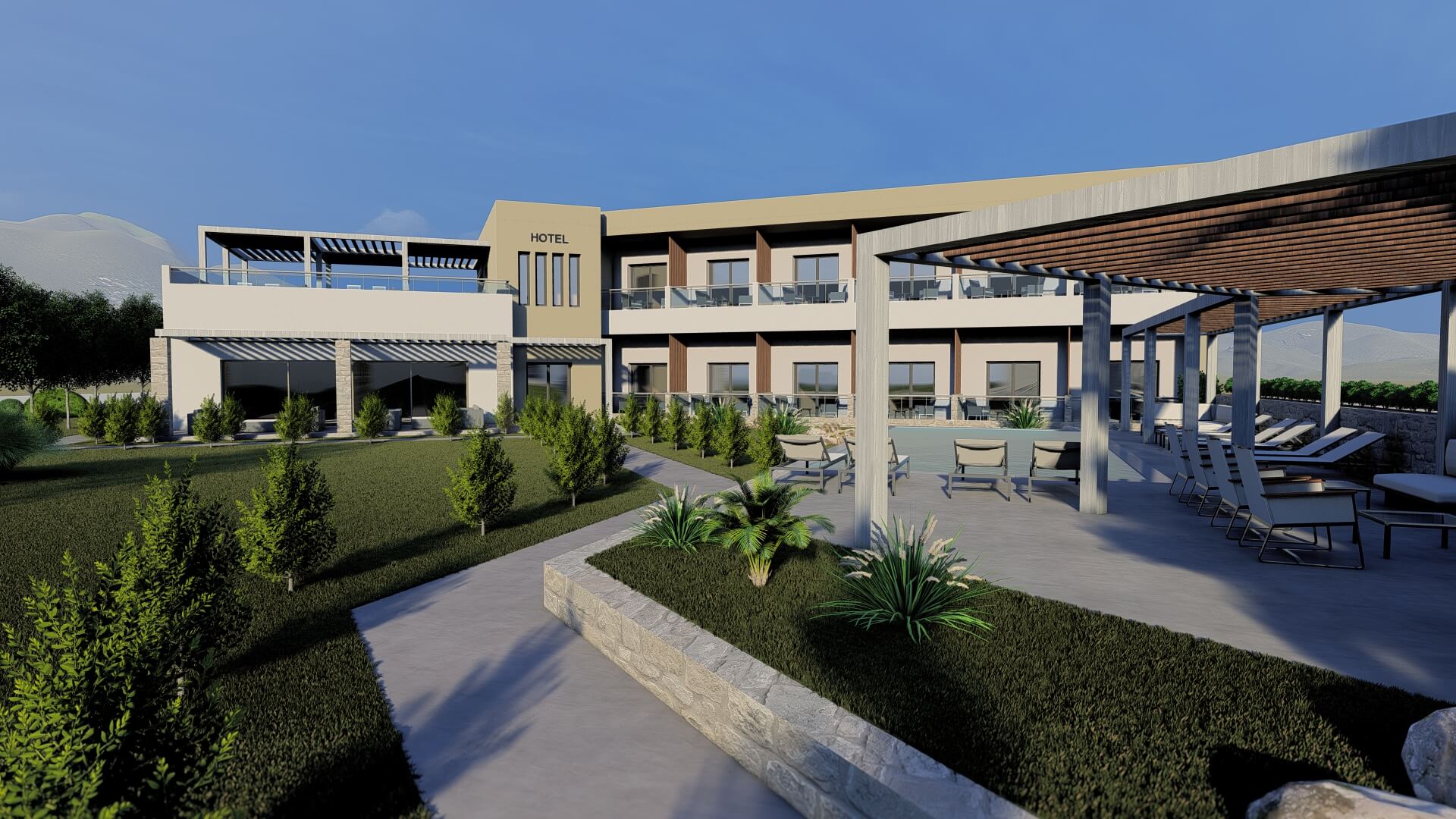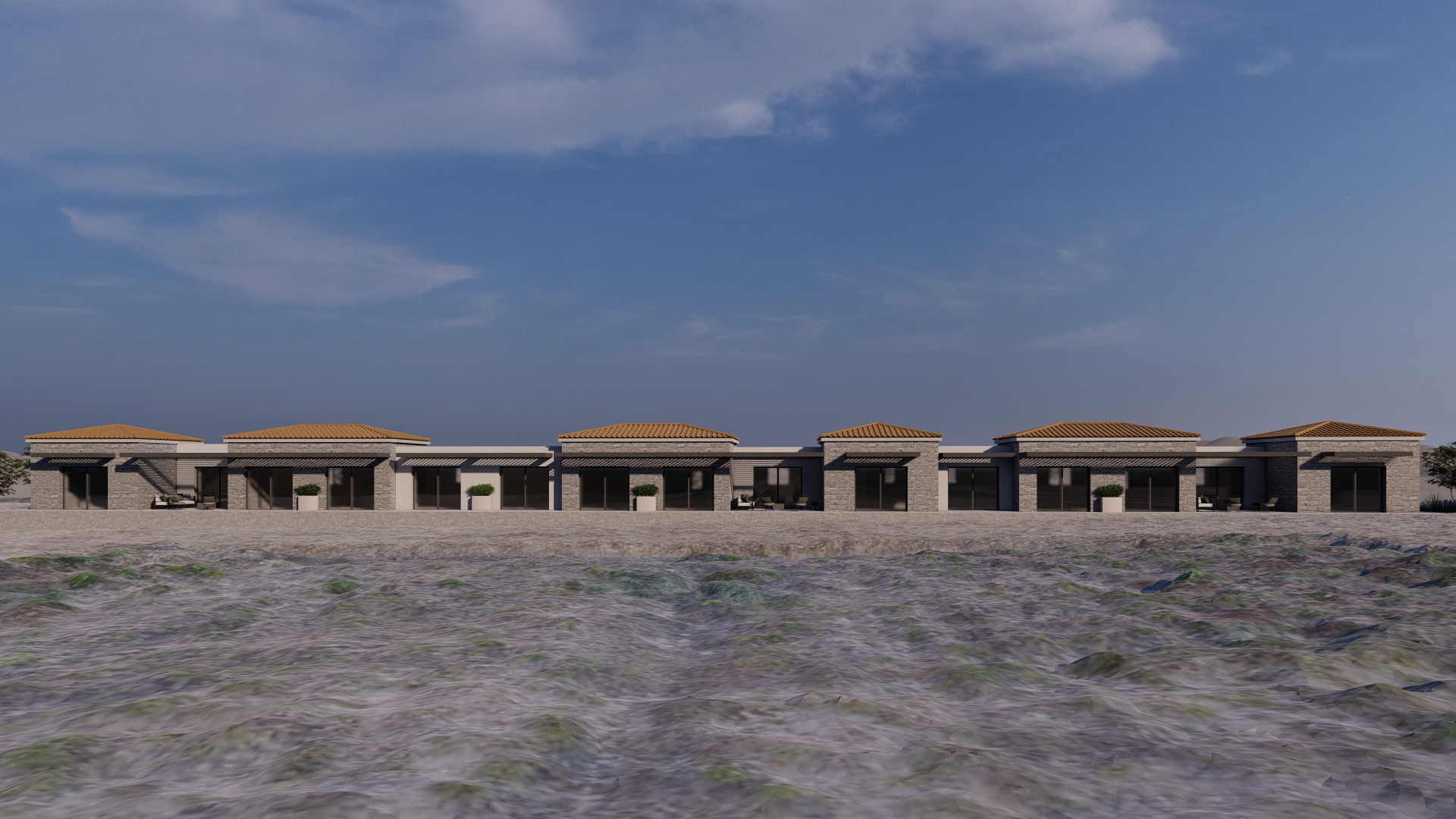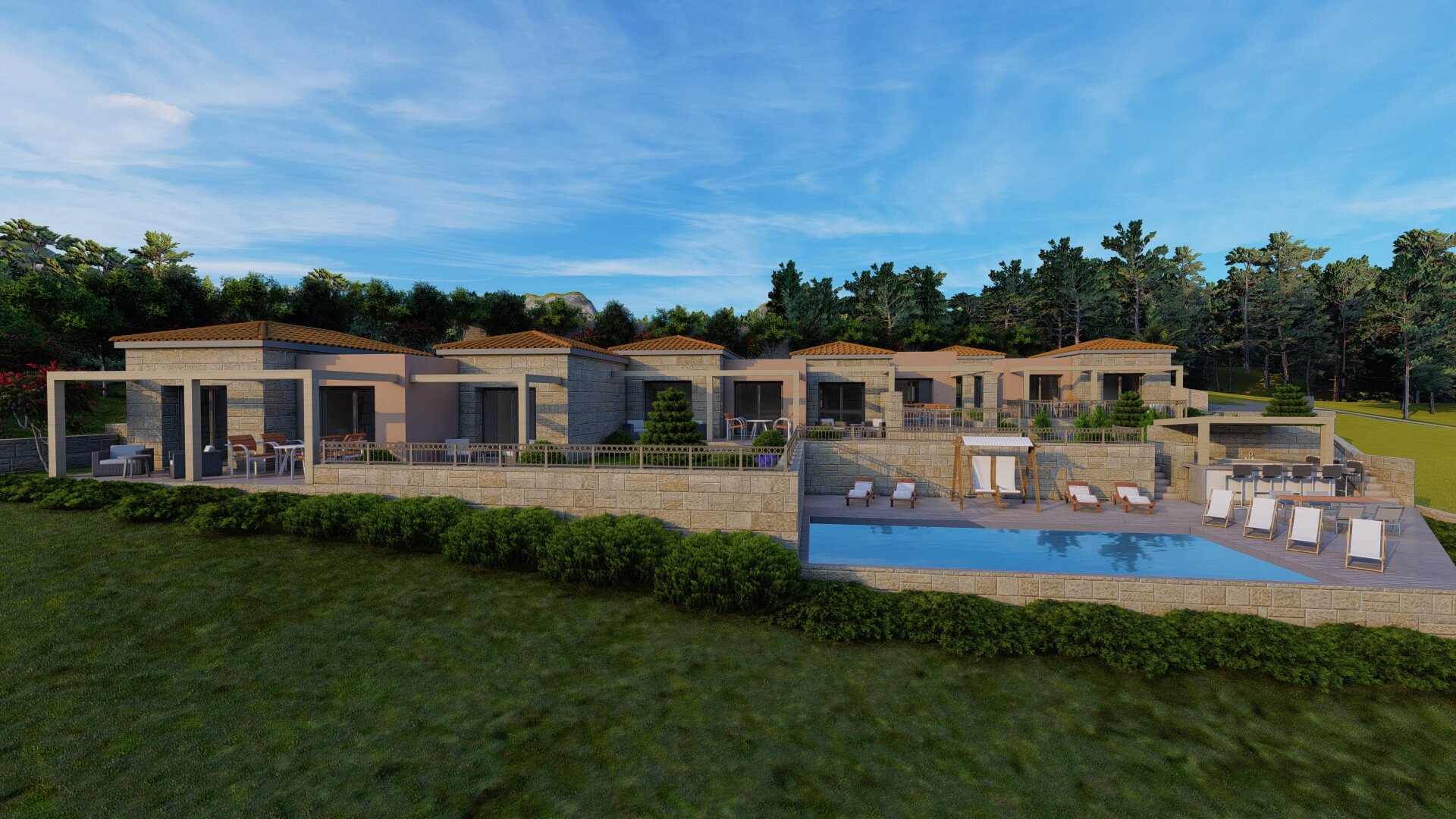CATEGORY
- HOSPITALITY
DATE
- 2021
LOCATION
- MYRINA, LEMNOS
STATUS
- BUILDING PERMIT ISSUED. START OF WORKS SPRING 2023.
DESCRIPTION
Integration in the local built environment of Myrina, accessibility and free movement of cars and pedestrians are some of the principles of our design process. The hotel is in the center of the town and accommodates 12 rooms.
The project develops on two main levels and a basement. The basement level is designed to accommodate all needed auxiliary spaces for the proper operation of a 3-star urban hotel.
Public spaces such as reception area, seating room, breakfast room and bar-restaurant, are placed on the ground floor. The most protected and quiet side of the ground floor accommodates six of the hotel rooms.
The first floor accommodates the other six rooms. Each room has all the comforts of a 3-star hotel, and private covered balcony with a view to the swimming pool.
Big terrace on the first floor hosts the breakfast area and a bar, available in the summer months.
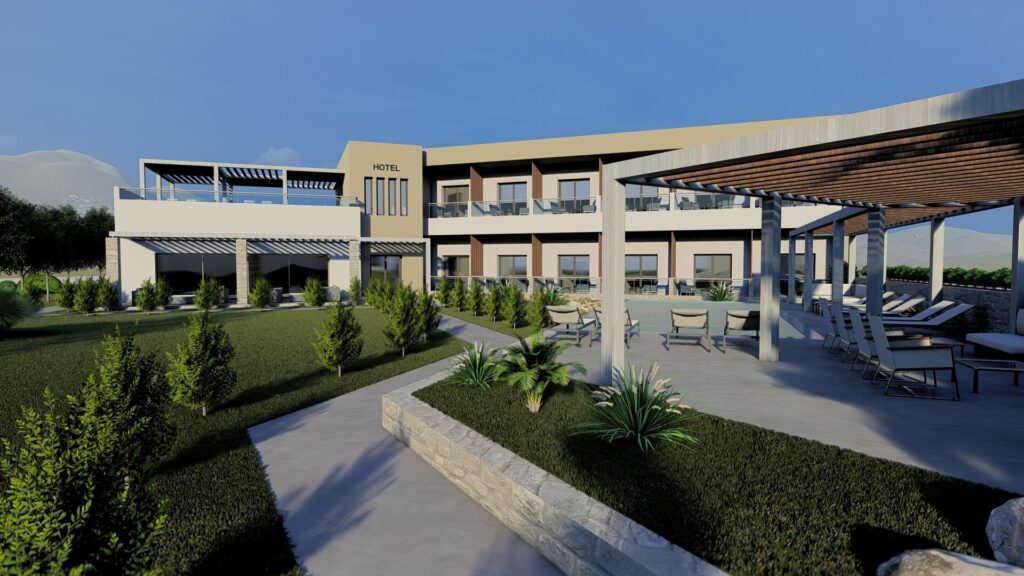
CATEGORY
- HOSPITALITY
DATE
- 2021
LOCATION
- MYRINA, LEMNOS
STATUS
- BUILDING PERMIT ISSUED. START OF WORKS SPRING 2023.
DESCRIPTION
Integration in the local built environment of Myrina, accessibility and free movement of cars and pedestrians are some of the principles of our design process. The hotel is in the center of the town and accommodates 12 rooms.
The project develops on two main levels and a basement. The basement level is designed to accommodate all needed auxiliary spaces for the proper operation of a 3-star urban hotel.
Public spaces such as reception area, seating room, breakfast room and bar-restaurant, are placed on the ground floor. The most protected and quiet side of the ground floor accommodates six of the hotel rooms.
The first floor accommodates the other six rooms. Each room has all the comforts of a 3-star hotel, and private covered balcony with a view to the swimming pool.
Big terrace on the first floor hosts the breakfast area and a bar, available in the summer months.
CATEGORY
- ΚΑΤΑΛΥΜΑΤΑ - HOSPITALITY
DATE
- 2021
LOCATION
- ΜΥΡΙΝΑ, ΛΗΜΝΟΣ
STATUS
- ΥΠΟ ΚΑΤΑΣΚΕΥΗ
Integration in the local built environment of Myrina, accessibility and free movement of cars and pedestrians are some of the principles of our design process. The hotel is in the center of the town and accommodates 12 rooms.
The project develops on two main levels and a basement. The basement level is designed to accommodate all needed auxiliary spaces for the proper operation of a 3-star urban hotel.
Public spaces such as reception area, seating room, breakfast room and bar-restaurant, are placed on the ground floor. The most protected and quiet side of the ground floor accommodates six of the hotel rooms.
The first floor accommodates the other six rooms. Each room has all the comforts of a 3-star hotel, and private covered balcony with a view to the swimming pool.
Big terrace on the first floor hosts the breakfast area and a bar, available in the summer months.
