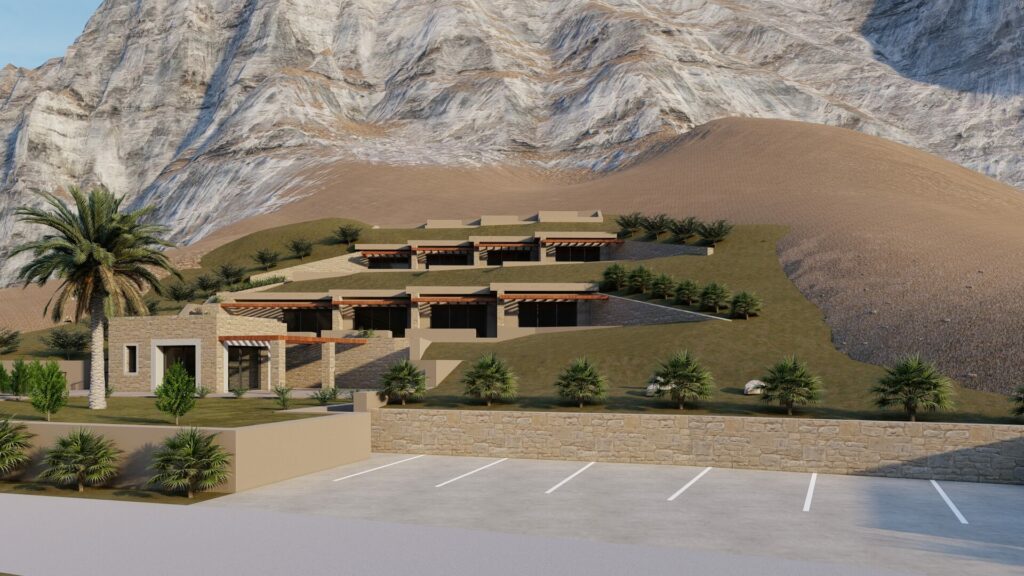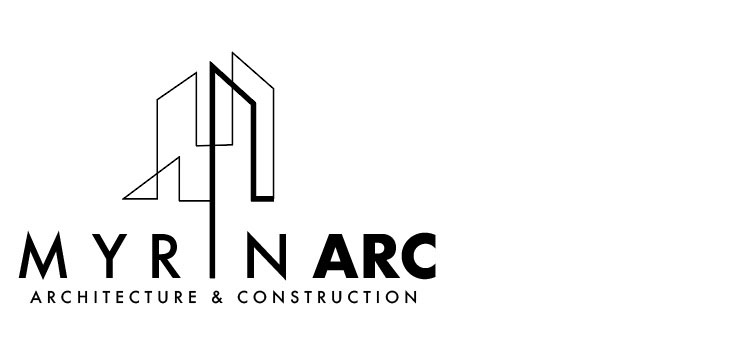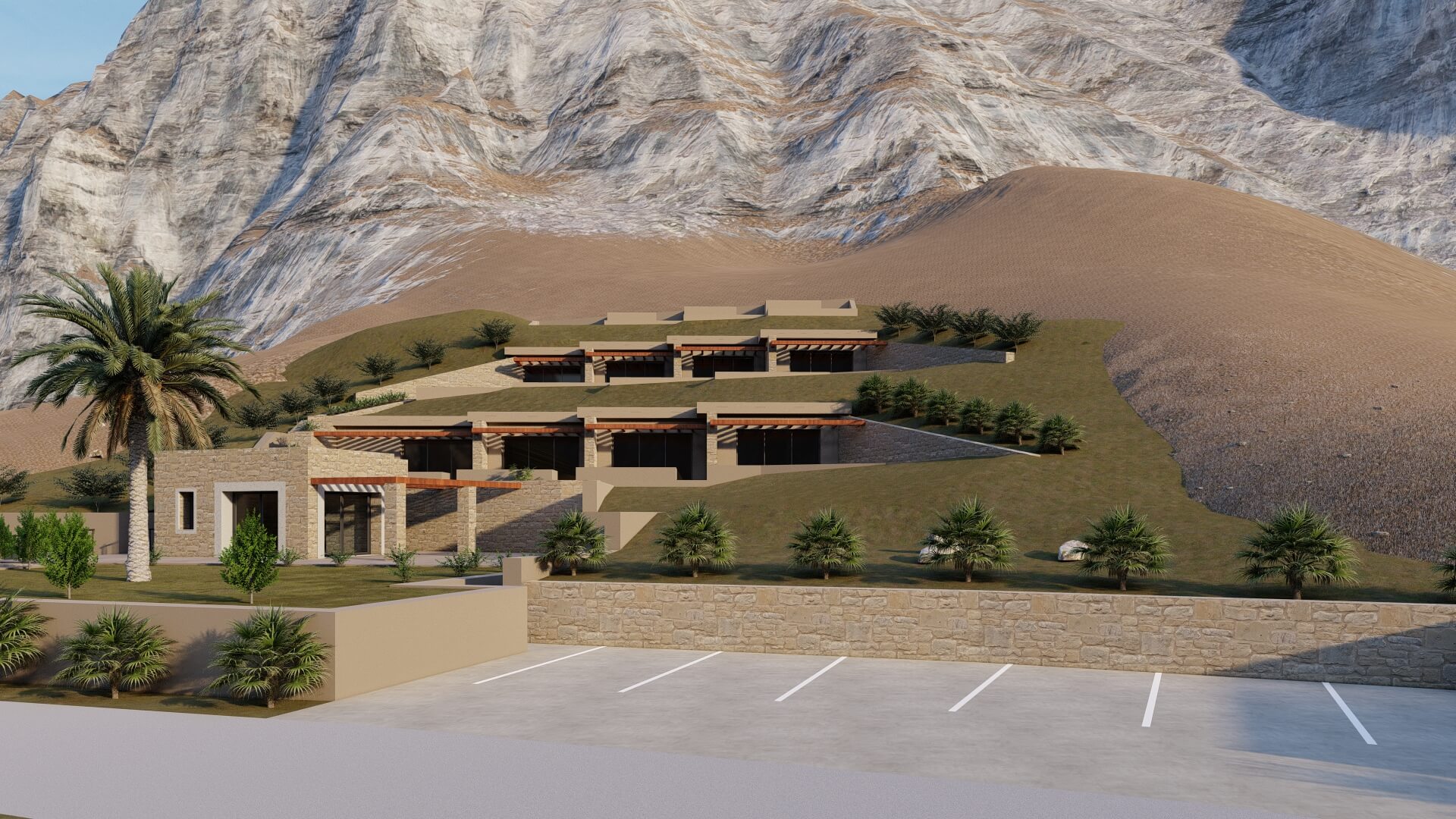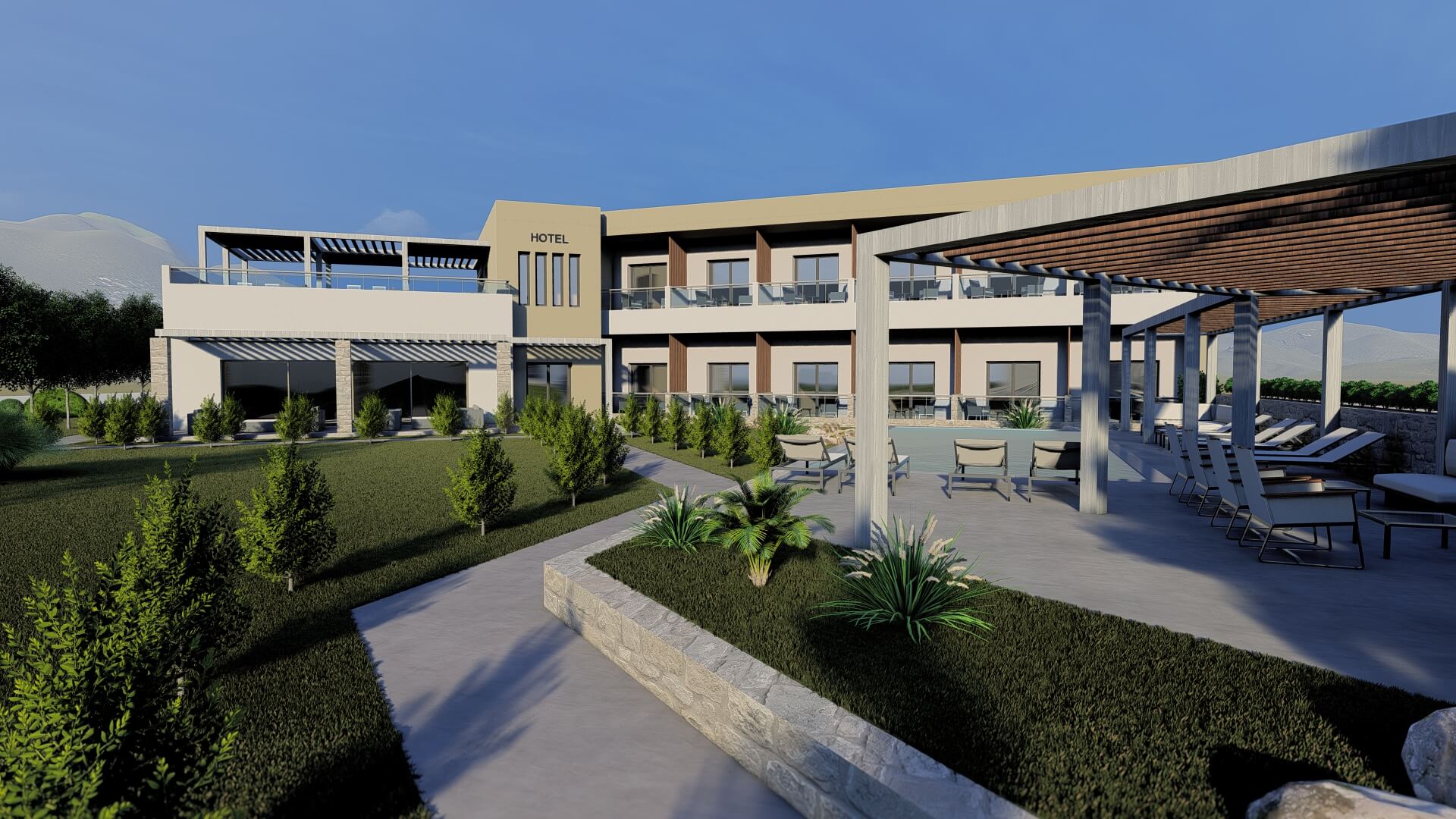CATEGORY
- HOSPITALITY
DATE
- 2021
LOCATION
- THANOS BEACH, LEMNOS
STATUS
- UNDER STUDY
DESCRIPTION
The project is located close to the traditional settlement of Thanos. The intense slope of the terrain in combination with our design principle for integration to the natural landscape led the project to develop in earth-sheltered structures and a building located in the flattest area of the plot.
The earth-sheltered construction contributes to the energy efficiency of the building and the minimization of the ecological footprint.
Each in-caved volume accommodates four autonomous residences with private verandas offering its guests a panoramic, unobstructed view to the sea.
The interior layout of the residences is similar. It is designed as an open plan, connected to the veranda, encouraging tenants to live indoors and outdoors.
The building on the lowest part of the plot, hosts public spaces such as the reception and breakfast area.

CATEGORY
- HOSPITALITY
DATE
- 2021
LOCATION
- THANOS BEACH, LEMNOS
STATUS
- UNDER STUDY
DESCRIPTION
The project is located close to the traditional settlement of Thanos. The intense slope of the terrain in combination with our design principle for integration to the natural landscape led the project to develop in earth-sheltered structures and a building located in the flattest area of the plot.
The earth-sheltered construction contributes to the energy efficiency of the building and the minimization of the ecological footprint.
Each in-caved volume accommodates four autonomous residences with private verandas offering its guests a panoramic, unobstructed view to the sea.
The interior layout of the residences is similar. It is designed as an open plan, connected to the veranda, encouraging tenants to live indoors and outdoors.
The building on the lowest part of the plot, hosts public spaces such as the reception and breakfast area.
CATEGORY
- ΚΑΤΑΛΥΜΑΤΑ - HOSPITALITY
DATE
- 2021
LOCATION
- ΘΑΝΟΣ, ΛΗΜΝΟΣ
STATUS
- ΥΠΟ ΜΕΛΕΤΗ
The project is located close to the traditional settlement of Thanos. The intense slope of the terrain in combination with our design principle for integration to the natural landscape led the project to develop in earth-sheltered structures and a building located in the flattest area of the plot.
The earth-sheltered construction contributes to the energy efficiency of the building and the minimization of the ecological footprint.
Each in-caved volume accommodates four autonomous residences with private verandas offering its guests a panoramic, unobstructed view to the sea.
The interior layout of the residences is similar. It is designed as an open plan, connected to the veranda, encouraging tenants to live indoors and outdoors.
The building on the lowest part of the plot, hosts public spaces such as the reception and breakfast area.



