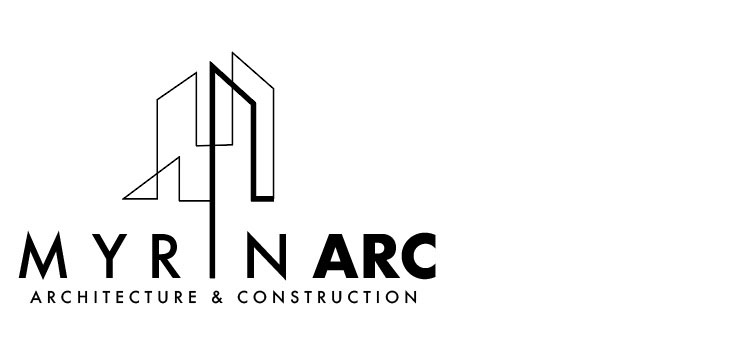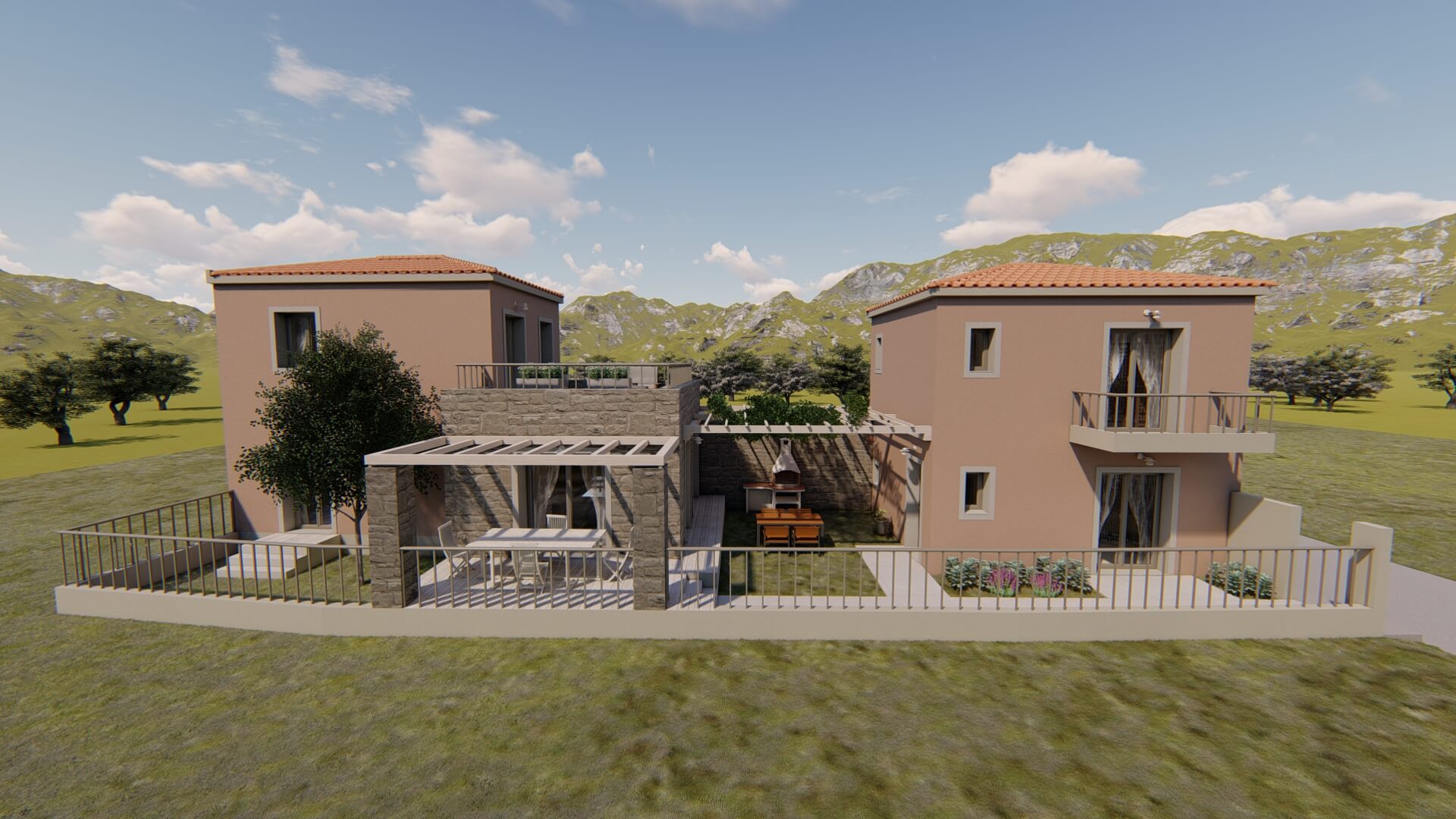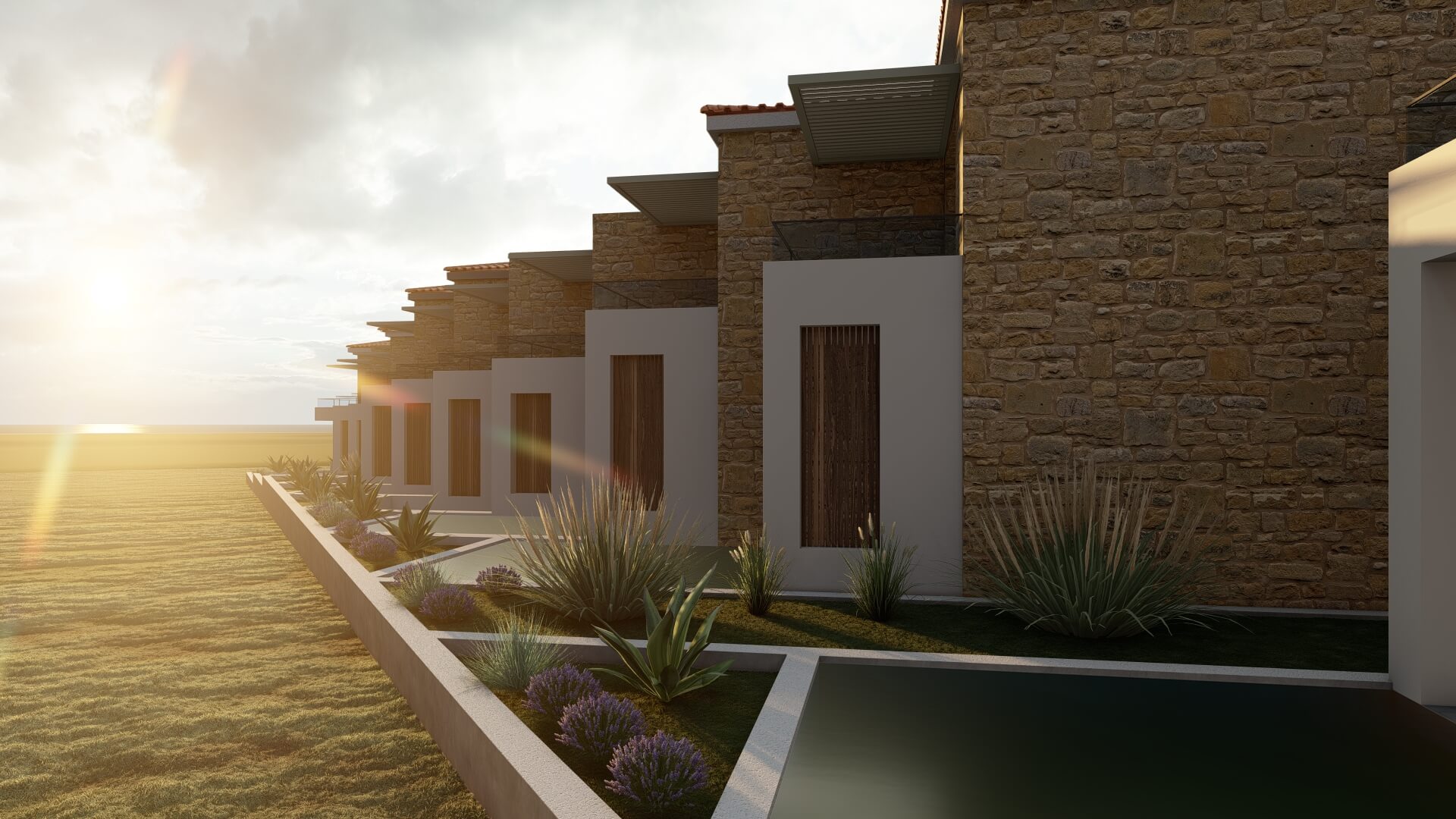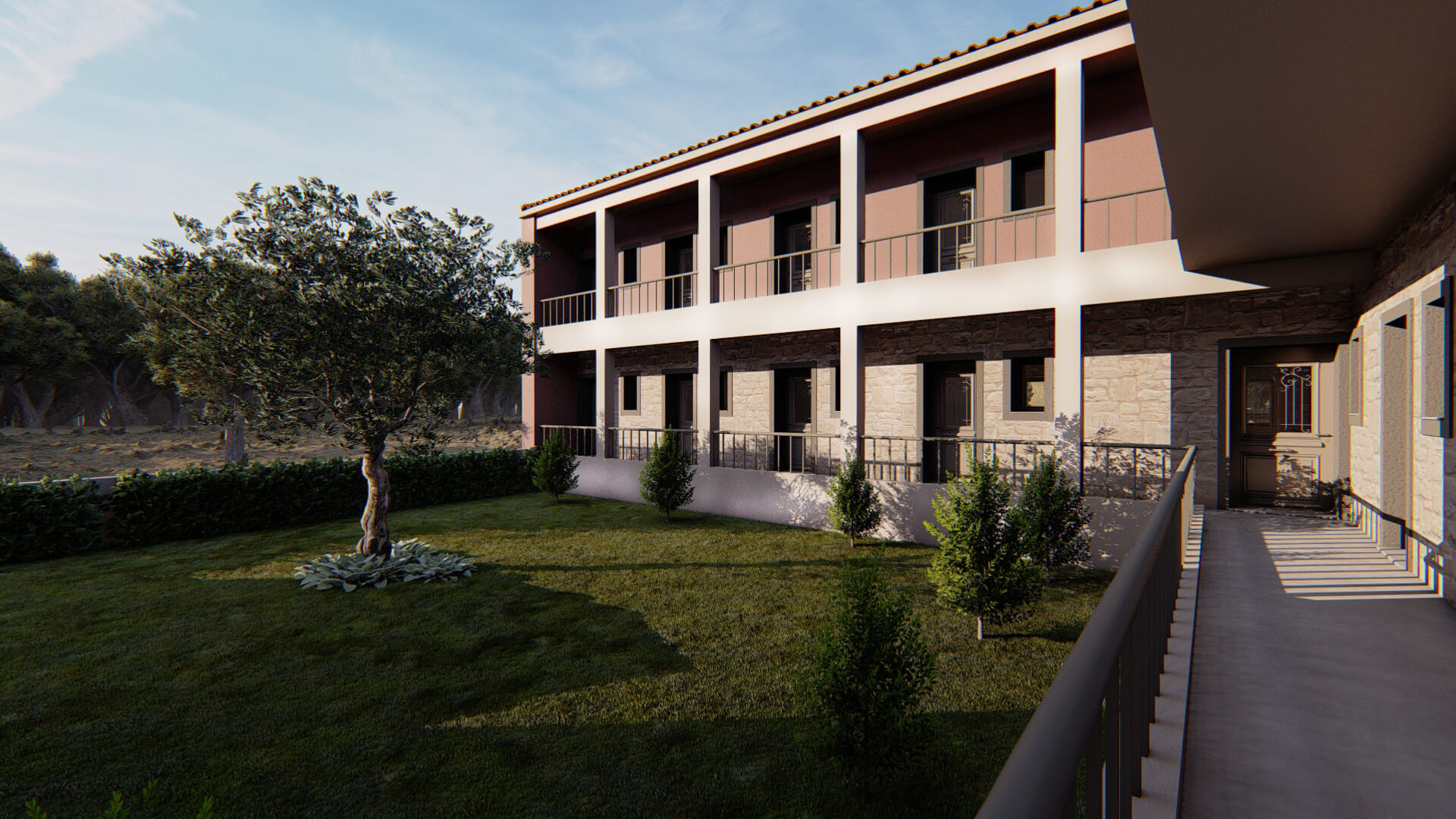CATEGORY
- RESIDENCE
DATE
- 2020
LOCATION
- KALLIOPI, LEMNOS
STATUS
- UNDER CONSTRUCTION
DESCRIPTION
The plot is in Kalliopi settlement. Two buildings are being built in order to house three autonomous apartments. The first building houses two separated apartments on each level. Both residences are designed as an open- floor- plan. Living areas such as living room, kitchen and dining room connect with each other and extend outdoors, with a private garden for the ground-floor apartment and a generous balcony for the first level apartment.
The second building is a two-story apartment (maisonette) . The ground floor hosts a spacious living room connected with the kitchen, bathroom and a bedroom. The first floor hosts the master bedroom with en-suite bathroom and an access to a private balcony.
In order to enhance the outdoor living, the area between the two buildings is formed to a communal garden, covered by pergola, with an outdoor kitchen and a BBQ.

CATEGORY
- RESIDENCE
DATE
- 2020
LOCATION
- KALLIOPI, LEMNOS
STATUS
- UNDER CONSTRUCTION
DESCRIPTION
The plot is in Kalliopi settlement. Two buildings are being built in order to house three autonomous apartments. The first building houses two separated apartments on each level. Both residences are designed as an open- floor- plan. Living areas such as living room, kitchen and dining room connect with each other and extend outdoors, with a private garden for the ground-floor apartment and a generous balcony for the first level apartment.
The second building is a two-story apartment (maisonette) . The ground floor hosts a spacious living room connected with the kitchen, bathroom and a bedroom. The first floor hosts the master bedroom with en-suite bathroom and an access to a private balcony.
In order to enhance the outdoor living, the area between the two buildings is formed to a communal garden, covered by pergola, with an outdoor kitchen and a BBQ.
CATEGORY
- RESIDENCE
DATE
- 2020
LOCATION
- KALLIOPI, LEMNOS
STATUS
- UNDER CONSTRUCTION
The plot is in Kalliopi settlement. Two buildings are being built in order to house three autonomous apartments. The first building houses two separated apartments on each level. Both residences are designed as an open- floor- plan. Living areas such as living room, kitchen and dining room connect with each other and extend outdoors, with a private garden for the ground-floor apartment and a generous balcony for the first level apartment.
The second building is a two-story apartment (maisonette) . The ground floor hosts a spacious living room connected with the kitchen, bathroom and a bedroom. The first floor hosts the master bedroom with en-suite bathroom and an access to a private balcony.
In order to enhance the outdoor living, the area between the two buildings is formed to a communal garden, covered by pergola, with an outdoor kitchen and a BBQ.



