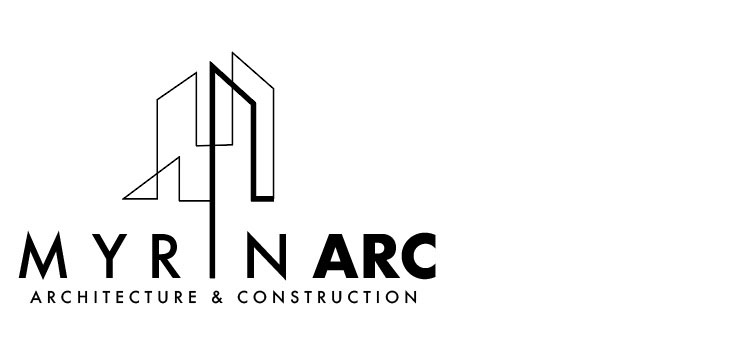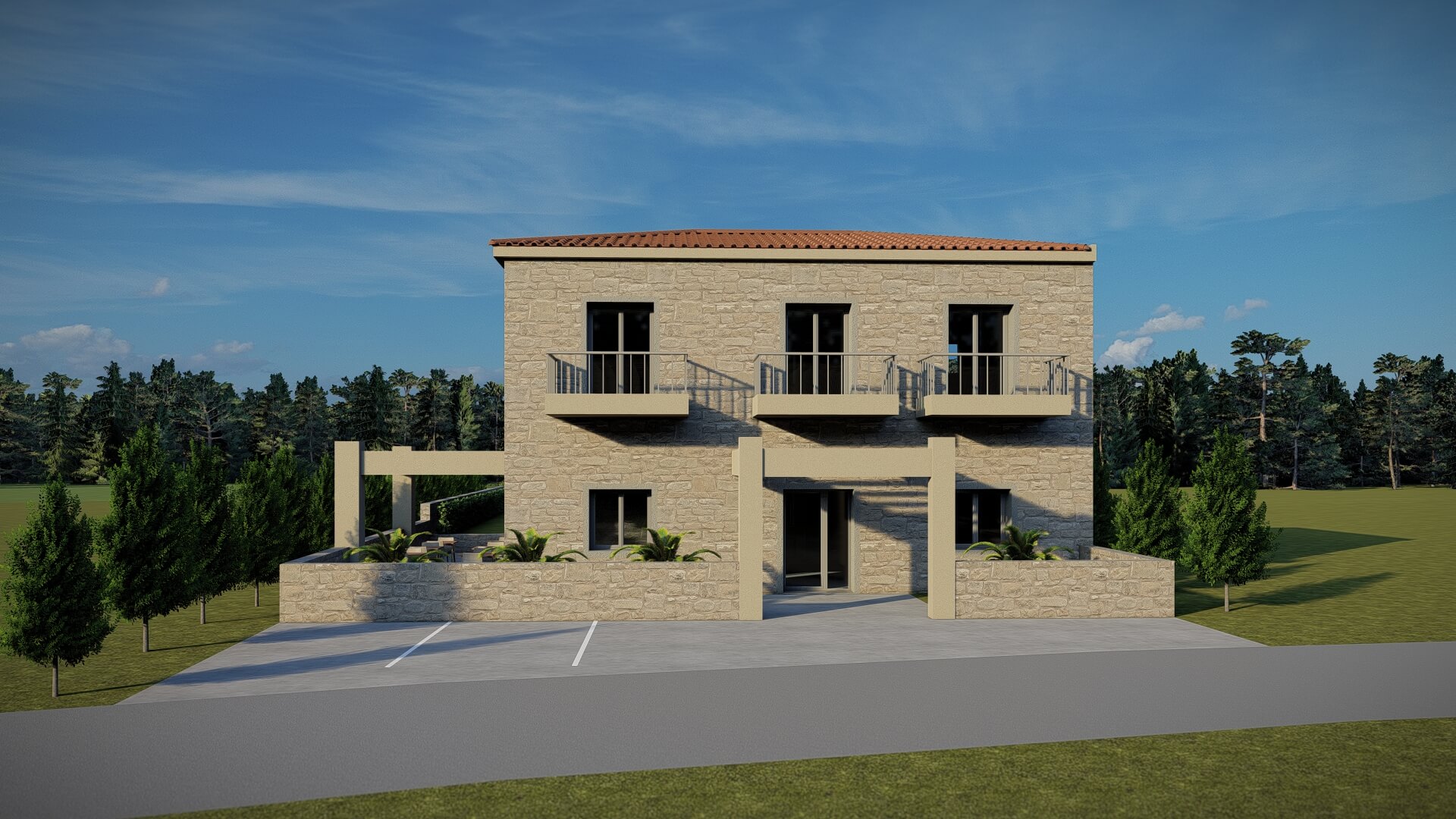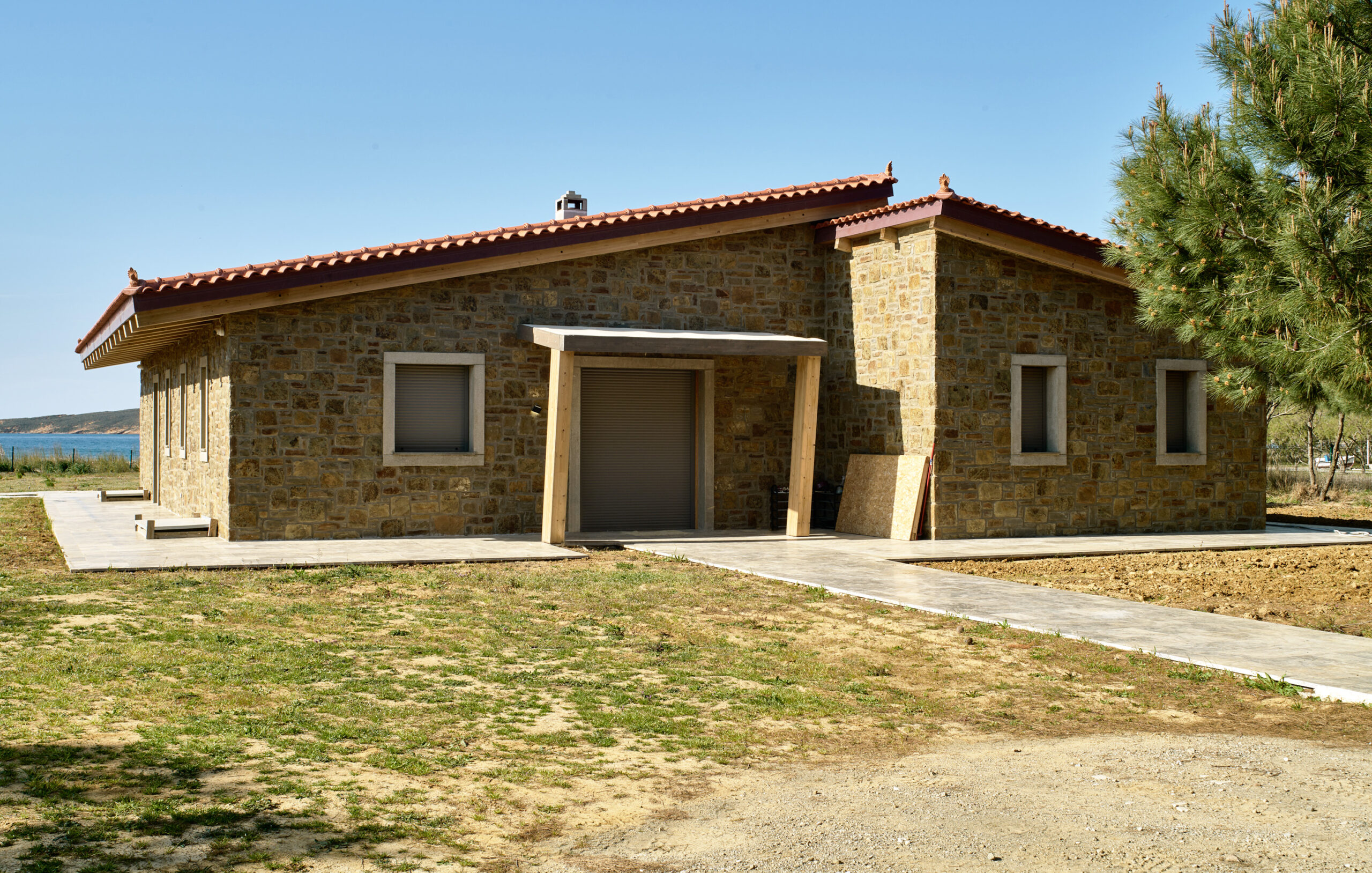CATEGORY
- RESIDENCES
DATE
- 2022
LOCATION
- MYRINA, LEMNOS
STATUS
- UNDER CONSTRUCTION
DESCRIPTION
We designed this small vacation house built in an inclined and triangle-shaped plot, in Myrina below the fortress of Ntampia. The house develops in two main levels and a basement which accommodates auxiliary spaces such as a parking area and storage rooms.
On the ground floor the living spaces are designed as an open plan, with a fireplace in the center of it. Living room, kitchen and dining room are undivided and extend to a triangle shaped garden, encouraging the habitants to move freely both indoors and outdoors. On this level, there is also a bathroom and a separated room, suitable for hosting an office or a guest room.
The upper-level hosts two bedrooms and a bathroom. Both bedrooms have access to a spacious verandah, covered by pergola, offering great view to the sea.

CATEGORY
- RESIDENCES
DATE
- 2022
LOCATION
- MYRINA, LEMNOS
STATUS
- UNDER CONSTRUCTION
DESCRIPTION
We designed this small vacation house built in an inclined and triangle-shaped plot, in Myrina below the fortress of Ntampia. The house develops in two main levels and a basement which accommodates auxiliary spaces such as a parking area and storage rooms.
On the ground floor the living spaces are designed as an open plan, with a fireplace in the center of it. Living room, kitchen and dining room are undivided and extend to a triangle shaped garden, encouraging the habitants to move freely both indoors and outdoors. On this level, there is also a bathroom and a separated room, suitable for hosting an office or a guest room.
The upper-level hosts two bedrooms and a bathroom. Both bedrooms have access to a spacious verandah, covered by pergola, offering great view to the sea.
CATEGORY
- ΚΑΤΑΛΥΜΑΤΑ - HOSPITALITY
DATE
- 2021
LOCATION
- ΜΥΡΙΝΑ, ΛΗΜΝΟΣ
STATUS
- ΥΠΟ ΚΑΤΑΣΚΕΥΗ
We designed this small vacation house built in an inclined and triangle-shaped plot, in Myrina below the fortress of Ntampia. The house develops in two main levels and a basement which accommodates auxiliary spaces such as a parking area and storage rooms.
On the ground floor the living spaces are designed as an open plan, with a fireplace in the center of it. Living room, kitchen and dining room are undivided and extend to a triangle shaped garden, encouraging the habitants to move freely both indoors and outdoors. On this level, there is also a bathroom and a separated room, suitable for hosting an office or a guest room.
The upper-level hosts two bedrooms and a bathroom. Both bedrooms have access to a spacious verandah, covered by pergola, offering great view to the sea.



