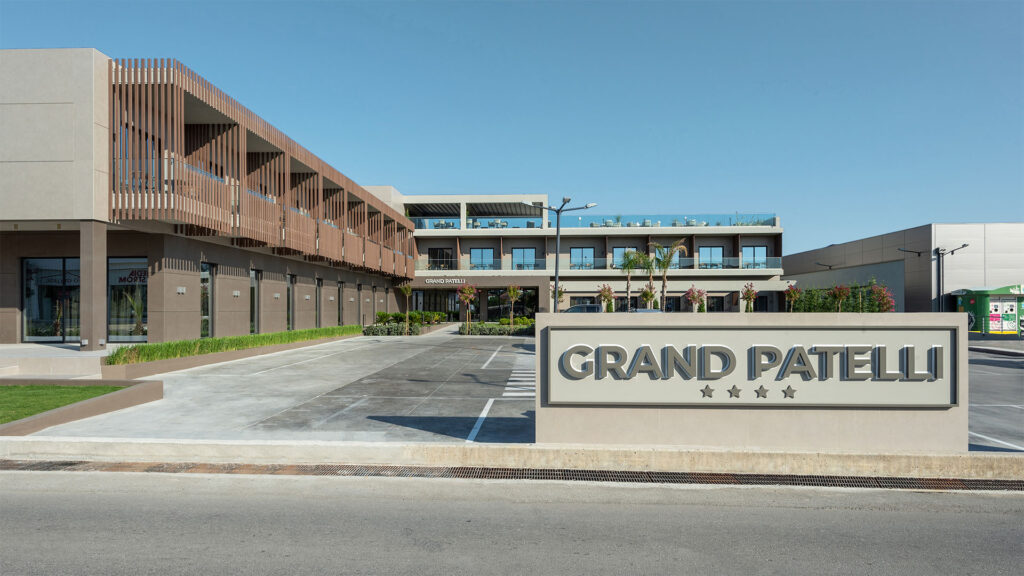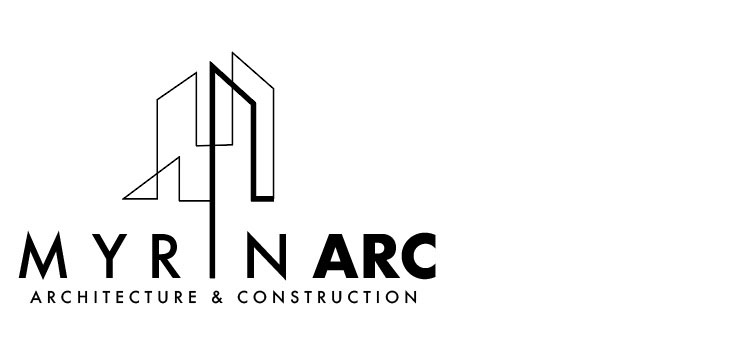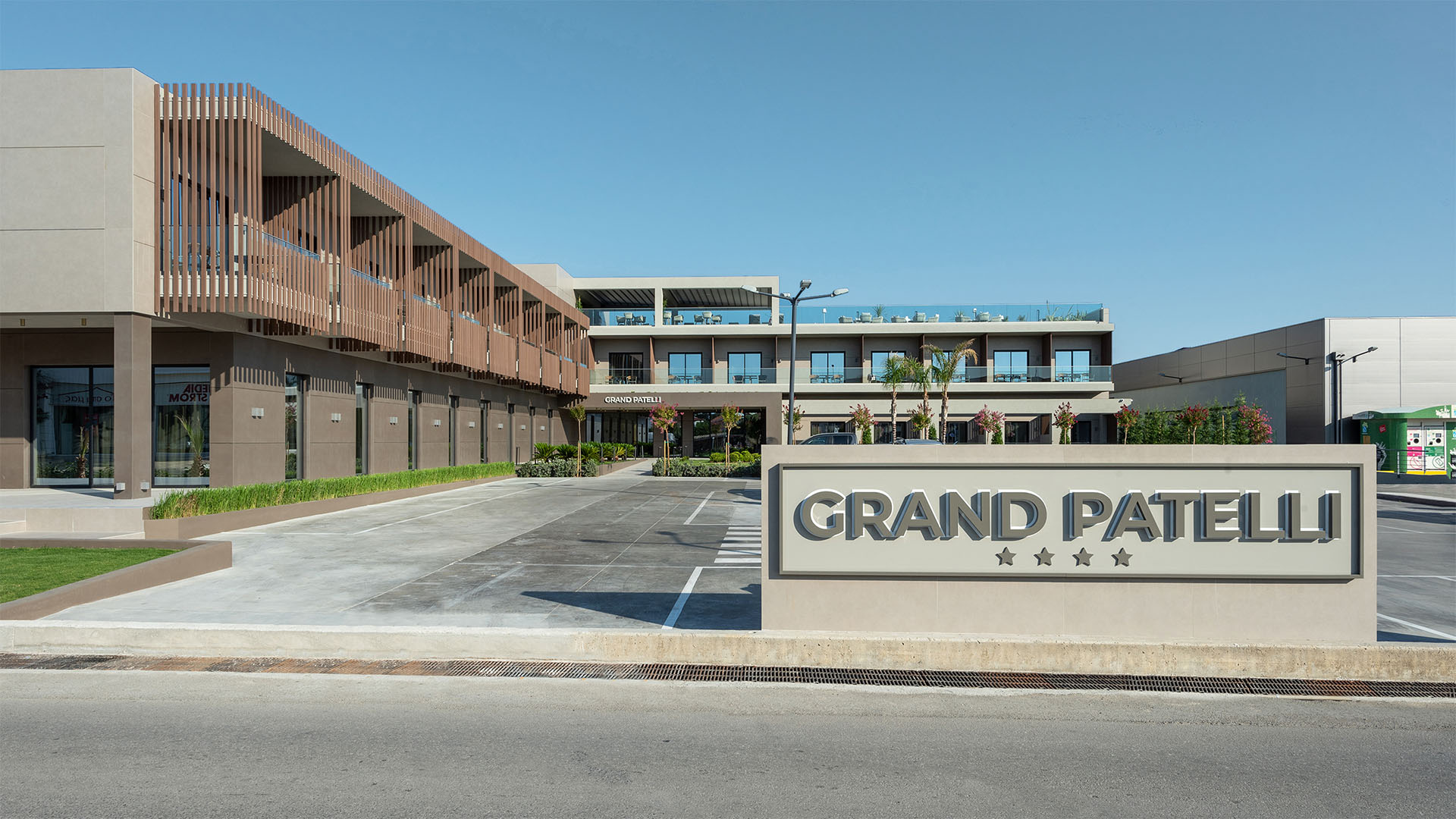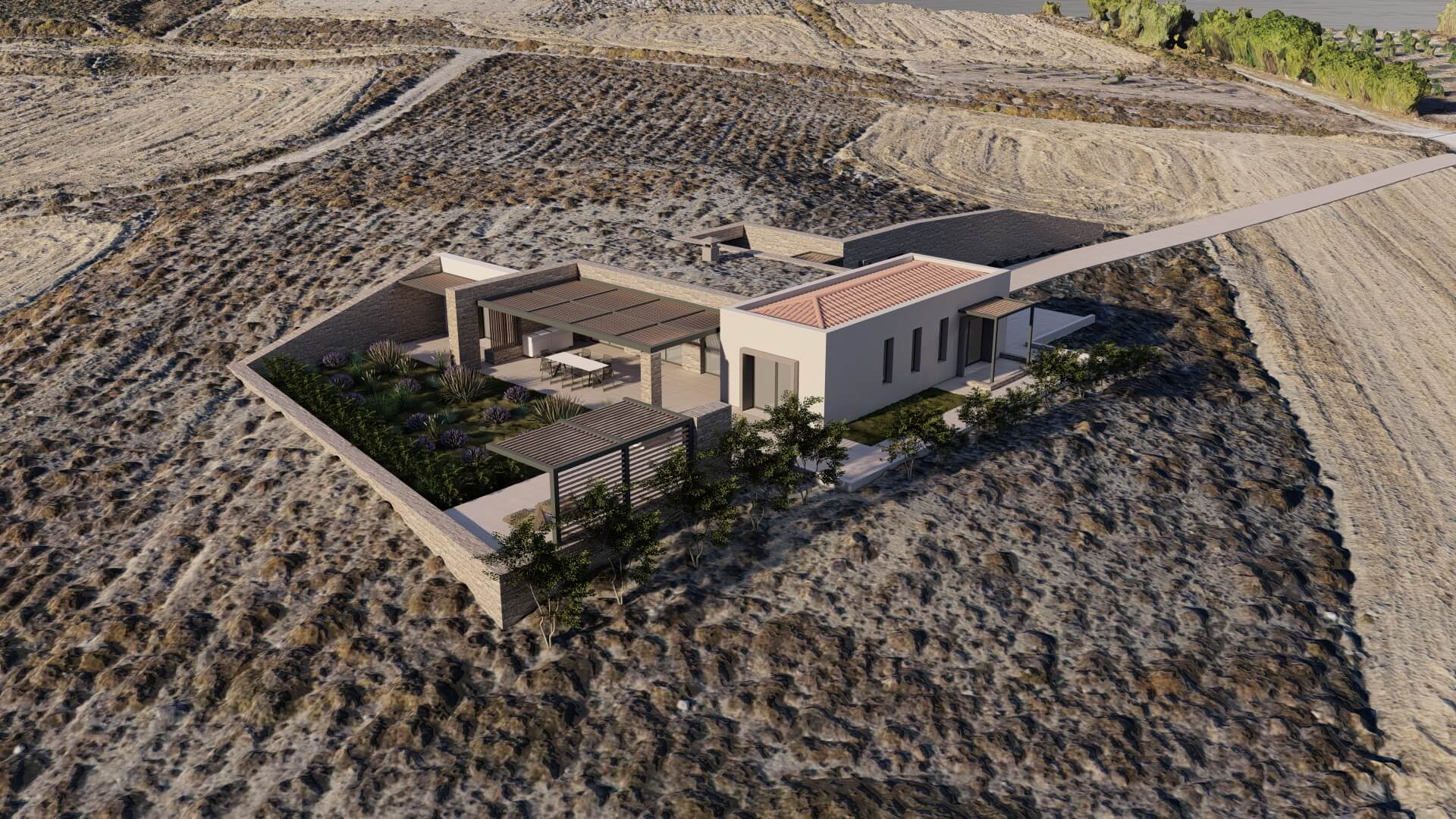CATEGORY
- ΚΑΤΑΛΥΜΑΤΑ - HOSPITALITY
DATE
- 2020
LOCATION
- ΜΥΡΙΝΑ, ΛΗΜΝΟΣ
STATUS
- ΟΛΟΚΛΗΡΩΜΕΝΟ
DESCRIPTION
Our goal was to integrate the building into the existing built environment in Myrina. Accessibility and free movement of cars and pedestrians are some of the principles that led to the design of an L-shaped volume. The hotel is in the entrance of the town, and accommodates 46 rooms, including suites and rooms for people with disabilities.
The project develops on three levels. Taking advantage of the new provisions of the building regulations, the basement hosts both the auxiliary uses of the hotel and main use areas such as the gym and wellness area – spa.
Public areas, such as the reception area, restaurant-bar, breakfast, a multi-purpose room as well as nine of the rooms, are shaped on the ground floor while, the rest of the living spaces are shaped on the first floor.
The planted roof hosts a summer bar-restaurant, and the swimming pool, offering a panoramic view towards the city of Myrina, the castle and the sea.

CATEGORY
- ΚΑΤΑΛΥΜΑΤΑ - HOSPITALITY
DATE
- 2020
LOCATION
- ΜΥΡΙΝΑ, ΛΗΜΝΟΣ
STATUS
- ΟΛΟΚΛΗΡΩΜΕΝΟ
DESCRIPTION
Our goal was to integrate the building into the existing built environment in Myrina. Accessibility and free movement of cars and pedestrians are some of the principles that led to the design of an L-shaped volume. The hotel is in the entrance of the town, and accommodates 46 rooms, including suites and rooms for people with disabilities.
The project develops on three levels. Taking advantage of the new provisions of the building regulations, the basement hosts both the auxiliary uses of the hotel and main use areas such as the gym and wellness area – spa.
Public areas, such as the reception area, restaurant-bar, breakfast, a multi-purpose room as well as nine of the rooms, are shaped on the ground floor while, the rest of the living spaces are shaped on the first floor.
The planted roof hosts a summer bar-restaurant, and the swimming pool, offering a panoramic view towards the city of Myrina, the castle and the sea.
CATEGORY
- ΚΑΤΑΛΥΜΑΤΑ - HOSPITALITY
DATE
- 2020
LOCATION
- ΜΥΡΙΝΑ, ΛΗΜΝΟΣ
STATUS
- ΥΠΟ ΚΑΤΑΣΚΕΥΗ
Our goal was to integrate the building into the existing built environment in Myrina. Accessibility and free movement of cars and pedestrians are some of the principles that led to the design of an L-shaped volume. The hotel is in the entrance of the town, and accommodates 46 rooms, including suites and rooms for people with disabilities.
The project develops on three levels. Taking advantage of the new provisions of the building regulations, the basement hosts both the auxiliary uses of the hotel and main use areas such as the gym and wellness area – spa.
Public areas, such as the reception area, restaurant-bar, breakfast, a multi-purpose room as well as nine of the rooms, are shaped on the ground floor while, the rest of the living spaces are shaped on the first floor.
The planted roof hosts a summer bar-restaurant, and the swimming pool, offering a panoramic view towards the city of Myrina, the castle and the sea.



